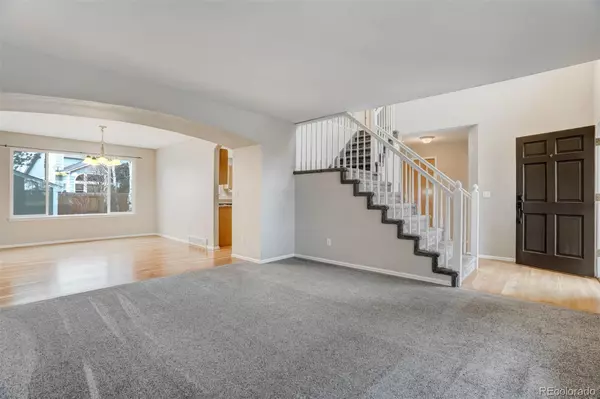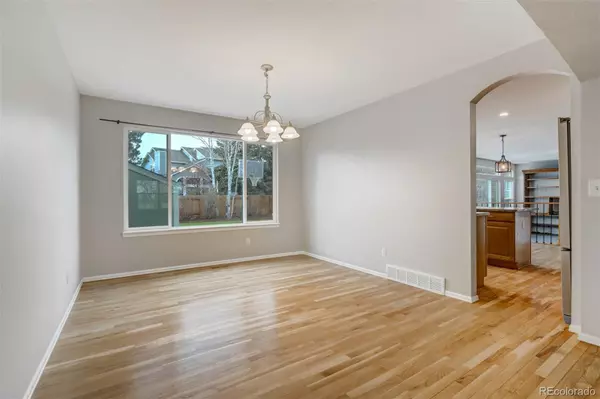$618,000
$625,000
1.1%For more information regarding the value of a property, please contact us for a free consultation.
5 Beds
3 Baths
3,570 SqFt
SOLD DATE : 01/31/2025
Key Details
Sold Price $618,000
Property Type Single Family Home
Sub Type Single Family Residence
Listing Status Sold
Purchase Type For Sale
Square Footage 3,570 sqft
Price per Sqft $173
Subdivision Meadow Ridge At Briargate
MLS Listing ID 2010684
Sold Date 01/31/25
Bedrooms 5
Full Baths 2
Half Baths 1
HOA Y/N No
Abv Grd Liv Area 2,500
Originating Board recolorado
Year Built 1992
Annual Tax Amount $2,470
Tax Year 2023
Lot Size 7,405 Sqft
Acres 0.17
Property Description
Discover this exceptional home in Meadow Ridge at Briargate, where style and thoughtful design shine. Sunlight fills the inviting family room with its built-in bench, while the dining room impresses with refinished hardwood floors and high ceilings. The open kitchen features granite countertops, central island, stainless steel appliances, and backyard access. The main-floor bathroom stands out with elegant finishes and a stained-glass window. The cozy living room, complete with a fireplace, is perfect for relaxing and overlooks the backyard. Upstairs, this family-friendly floorplan features large bedrooms, and a full bathroom, offering space and comfort. The primary bedroom is a serene retreat with plank floors, high ceilings, and an en suite bathroom boasting a soaking tub, walk-in shower, quartz-topped dual vanities, and walk-in closet. A conveniently located laundry room completes the upper level. The basement provides a large flex space, an extra bedroom, and storage. Outside, the low-maintenance yard features synthetic turf and xeriscaping, ensuring you'll never need to mow again. A spacious patio and basketball court add to the outdoor appeal of this great space. This turn-key, move-in ready home has been modernized with new doors, baseboards, trim, paint and flooring throughout. The extended 2 car garage is equipped with a 220V outlet and a brand new electrical panel. The home also includes new gutters and a Class 4 Impact-Resistant roof with a transferable warranty, new energy-efficient water heater, recently replaced furnace, a whole-house fan, and a built-in radon mitigation system. It also has central AC! Outdoor enthusiasts will love being steps from the nearby Candleflower Park and a few blocks from Meadow Ridge Park. Extensive trail systems connect you all the way to downtown, perfect for biking or walking. With convenient access to major roads, amenities, and more, this home truly offers the ideal blend of comfort and location. Schedule a tour today!
Location
State CO
County El Paso
Zoning R1-6 AO
Rooms
Basement Full
Interior
Heating Forced Air
Cooling Central Air, Other
Fireplace N
Exterior
Garage Spaces 2.0
Roof Type Composition
Total Parking Spaces 2
Garage Yes
Building
Sewer Public Sewer
Water Public
Level or Stories Two
Structure Type Frame
Schools
Elementary Schools Frontier
Middle Schools Timberview
High Schools Liberty
School District Academy 20
Others
Senior Community No
Ownership Individual
Acceptable Financing Cash, Conventional, FHA, VA Loan
Listing Terms Cash, Conventional, FHA, VA Loan
Special Listing Condition None
Read Less Info
Want to know what your home might be worth? Contact us for a FREE valuation!

Our team is ready to help you sell your home for the highest possible price ASAP

© 2025 METROLIST, INC., DBA RECOLORADO® – All Rights Reserved
6455 S. Yosemite St., Suite 500 Greenwood Village, CO 80111 USA
Bought with RE/MAX Real Estate Group Inc
GET MORE INFORMATION
Team Lead | License ID: 100041185







