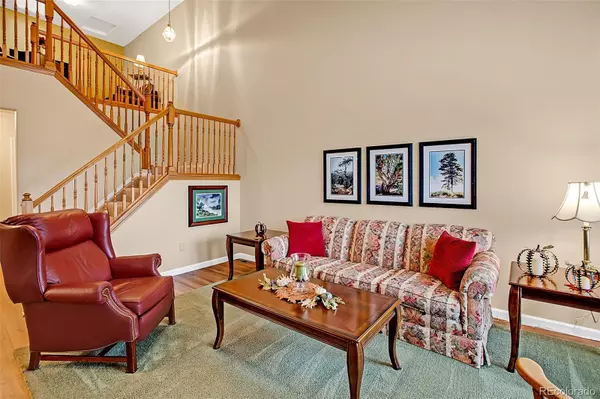$360,000
$375,000
4.0%For more information regarding the value of a property, please contact us for a free consultation.
2 Beds
3 Baths
1,875 SqFt
SOLD DATE : 02/03/2025
Key Details
Sold Price $360,000
Property Type Townhouse
Sub Type Townhouse
Listing Status Sold
Purchase Type For Sale
Square Footage 1,875 sqft
Price per Sqft $192
Subdivision Saddleback Townhomes
MLS Listing ID 2308133
Sold Date 02/03/25
Bedrooms 2
Full Baths 1
Half Baths 1
Three Quarter Bath 1
Condo Fees $263
HOA Fees $263/mo
HOA Y/N Yes
Abv Grd Liv Area 1,482
Originating Board recolorado
Year Built 1998
Annual Tax Amount $1,164
Tax Year 2023
Lot Size 1,306 Sqft
Acres 0.03
Property Description
Pride of ownership obvious at this beautifully updated, move-in-ready home! You'll appreciate the worry-free living with exterior maintenance managed by the HOA. Inside, enjoy a cozy living room with a charming fireplace, perfect for relaxing evenings. The sliding glass door in the dining room leads outside to a quaint patio, ideal for enjoying warm-weather days. The updated kitchen features granite countertops, stainless appliances and beautiful cabinetry! Beautiful luxury vinyl flooring throughout the main level and new carpet upstairs! The brand-new quality windows upstairs bring in ample natural light, enhancing each room's fresh, inviting feel. The primary bedroom offers a spacious retreat with plenty of room for relaxation and comfort. The loft area serves as an ideal space for a cozy sitting room or a functional home office, perfectly suited to meet your lifestyle needs. The lower level provides room for an office or den. Ample storage space is available. This home combines modern upgrades with inviting spaces, making it move-in ready and ideal for comfortable living. Not a single detail missed in this beautiful townhome, as it is in immaculate condition!
Location
State CO
County El Paso
Zoning R5/CR AO
Rooms
Basement Full
Interior
Interior Features Ceiling Fan(s), Five Piece Bath, High Ceilings, Primary Suite, Vaulted Ceiling(s), Walk-In Closet(s)
Heating Forced Air
Cooling Central Air
Flooring Carpet, Tile, Vinyl
Fireplaces Number 1
Fireplaces Type Gas, Living Room
Fireplace Y
Laundry In Unit
Exterior
Parking Features Concrete, Lighted
Garage Spaces 2.0
Utilities Available Electricity Not Available, Natural Gas Not Available
Roof Type Composition
Total Parking Spaces 2
Garage Yes
Building
Lot Description Landscaped
Sewer Community Sewer
Water Public
Level or Stories Two
Structure Type Frame,Wood Siding
Schools
Elementary Schools Scott
Middle Schools Jenkins
High Schools Doherty
School District Colorado Springs 11
Others
Senior Community No
Ownership Individual
Acceptable Financing Cash, Conventional, FHA
Listing Terms Cash, Conventional, FHA
Special Listing Condition None
Read Less Info
Want to know what your home might be worth? Contact us for a FREE valuation!

Our team is ready to help you sell your home for the highest possible price ASAP

© 2025 METROLIST, INC., DBA RECOLORADO® – All Rights Reserved
6455 S. Yosemite St., Suite 500 Greenwood Village, CO 80111 USA
Bought with Pikes Peak Dream Homes Realty
GET MORE INFORMATION
Team Lead | License ID: 100041185







